3000 Sedgefield Drive, Henderson, KY 42420
| Listing ID |
11163555 |
|
|
|
| Property Type |
House |
|
|
|
| County |
Henderson |
|
|
|
| Neighborhood |
Country Club Estates |
|
|
|
|
| Total Tax |
$3,450 |
|
|
|
| Tax ID |
85B-79 |
|
|
|
| FEMA Flood Map |
fema.gov/portal |
|
|
|
| Year Built |
1996 |
|
|
|
|
Corner Lot inside Country Club 4 bed 3.5 bath, LOVELY
With its stately brick exterior and its traditional and adoring interior, 3000 Sedgefield Dr. is a home with all the benefits. Located inside Country Club Estates, this two story cape-cod brick home includes 3314 SF, 4 bedrooms and 3 and 1/2 bathrooms. This lot fronts the corner of Sedgefield and Country Club Drive directly across from the Henderson Country Club and is golf-cart friendly. The home has so many extras such as an extra large 3 car attached garage, aggregate walks and patio, front and side covered porches and extensive landscaping. The interior is neutral and well-kept with 14'+ ceilings in living room and foyer, granite counters in kitchen, hardwood floors in main areas, crown moldings and closets galore. The home recently had upgrades to heat/air for both levels, new paint throughout, new kitchen appliances and new carpeting in several rooms, etc. A fifth bedroom is possible to finished attic area already prepped for additional living space. It's move-in ready and buyer will get immediate occupancy at closing. This could be your next home and the conveniences are invaluable. Preapproval qualifications are a must, let us help you get into this home.
|
- 4 Total Bedrooms
- 3 Full Baths
- 1 Half Bath
- 3314 SF
- 0.58 Acres
- 25300 SF Lot
- Built in 1996
- 2 Stories
- Available 3/25/2022
- Cape Cod Style
- Crawl Basement
- Renovation: New electric heat/air units (2)New carpetingNew kitchen appliances
- Galley Kitchen
- Granite Kitchen Counter
- Oven/Range
- Refrigerator
- Dishwasher
- Microwave
- Garbage Disposal
- Washer
- Dryer
- Carpet Flooring
- Ceramic Tile Flooring
- Hardwood Flooring
- 10 Rooms
- Entry Foyer
- Living Room
- Den/Office
- Study
- Primary Bedroom
- en Suite Bathroom
- Walk-in Closet
- Bonus Room
- Kitchen
- Laundry
- First Floor Primary Bedroom
- 1 Fireplace
- Alarm System
- Forced Air
- 2 Heat/AC Zones
- Electric Fuel
- Natural Gas Avail
- Central A/C
- Frame Construction
- Brick Siding
- Asphalt Shingles Roof
- Attached Garage
- 3 Garage Spaces
- Municipal Water
- Patio
- Open Porch
- Golf
- Tennis
- Subdivision: Country Club
- $3,450 Total Tax
- Tax Year 2022
- Sold on 7/27/2023
- Sold for $425,000
- Buyer's Agent: Judy Bugg
- Company: ERA First Advantage Realty
Listing data is deemed reliable but is NOT guaranteed accurate.
|



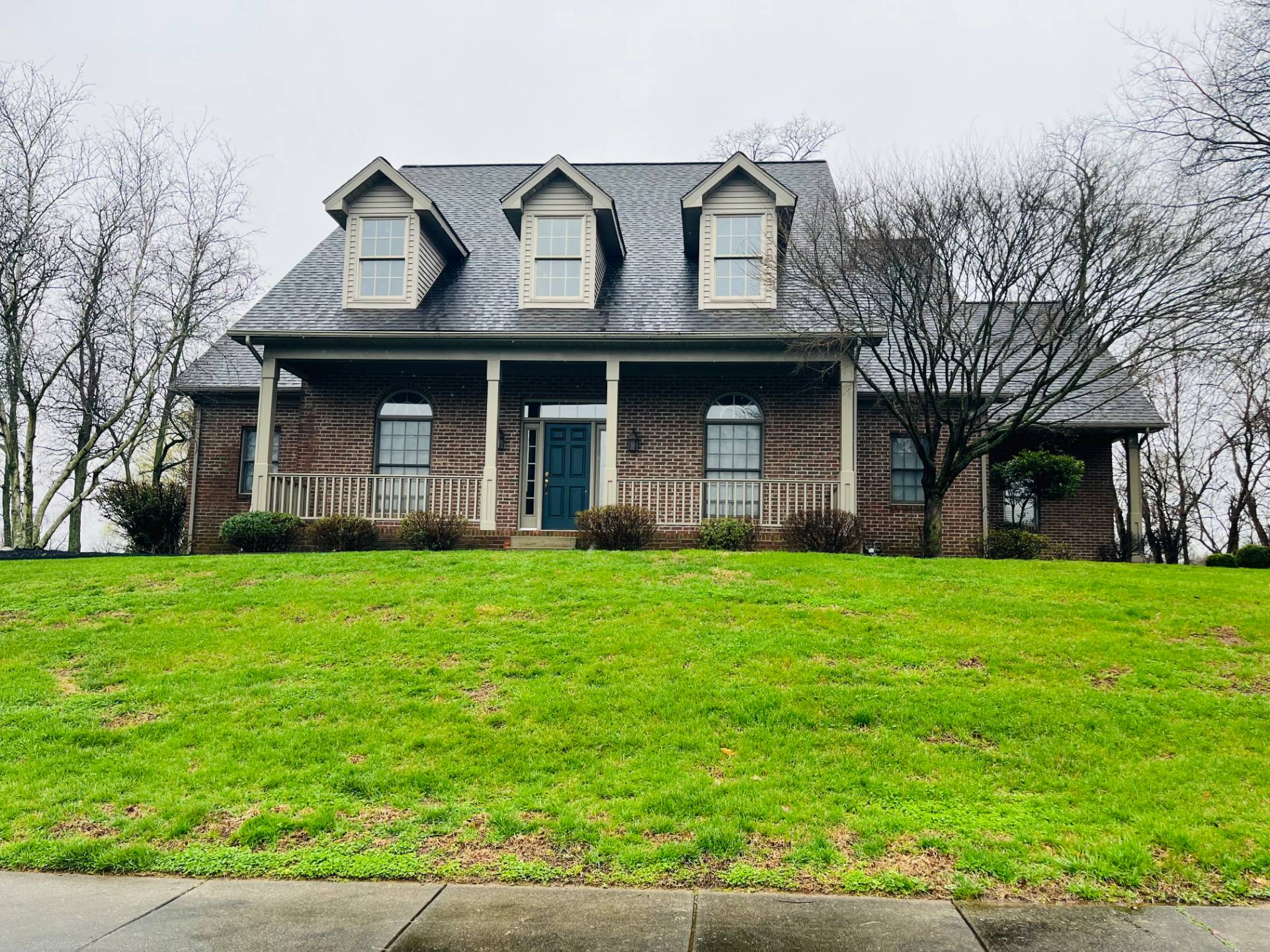

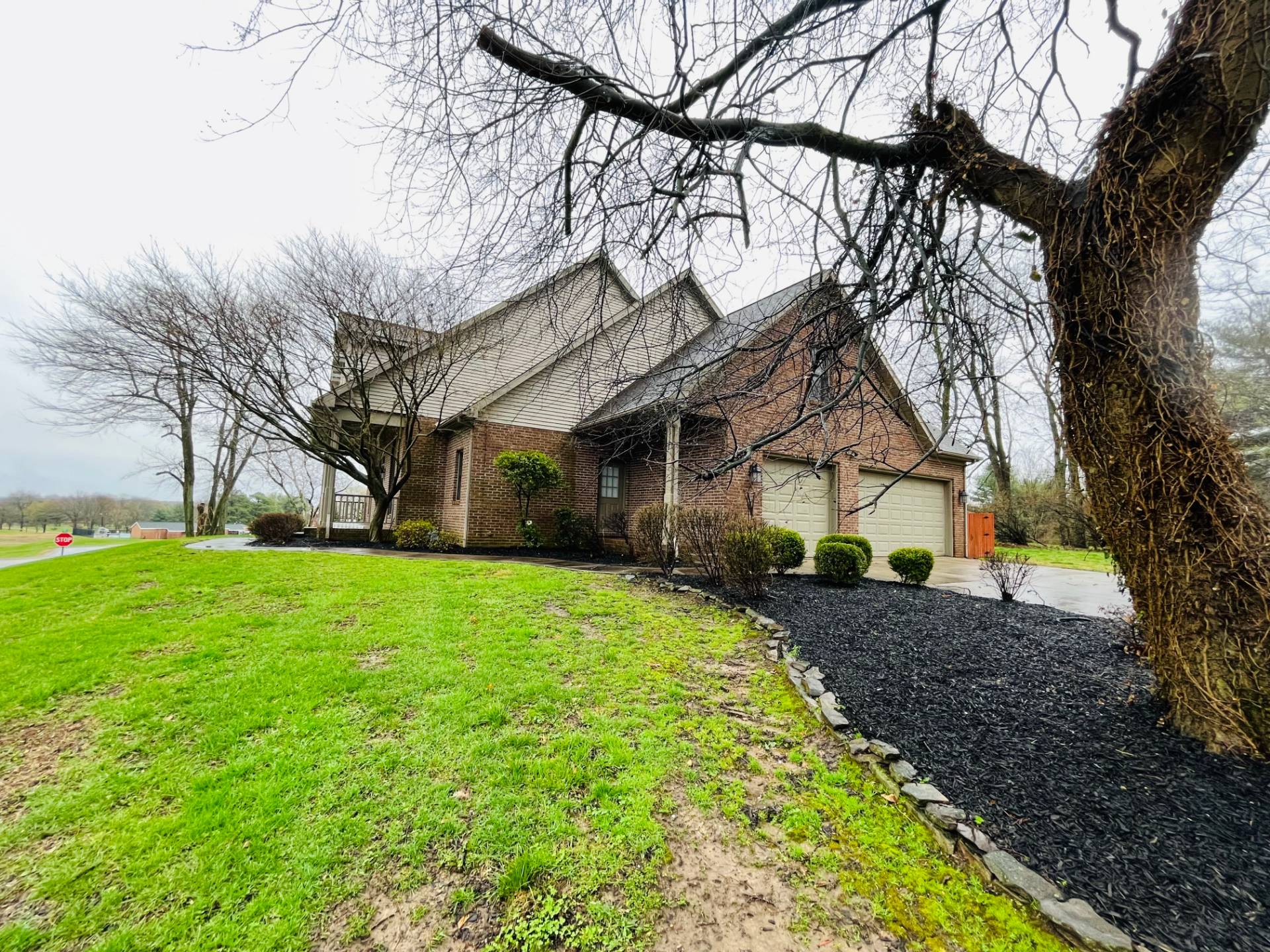 ;
;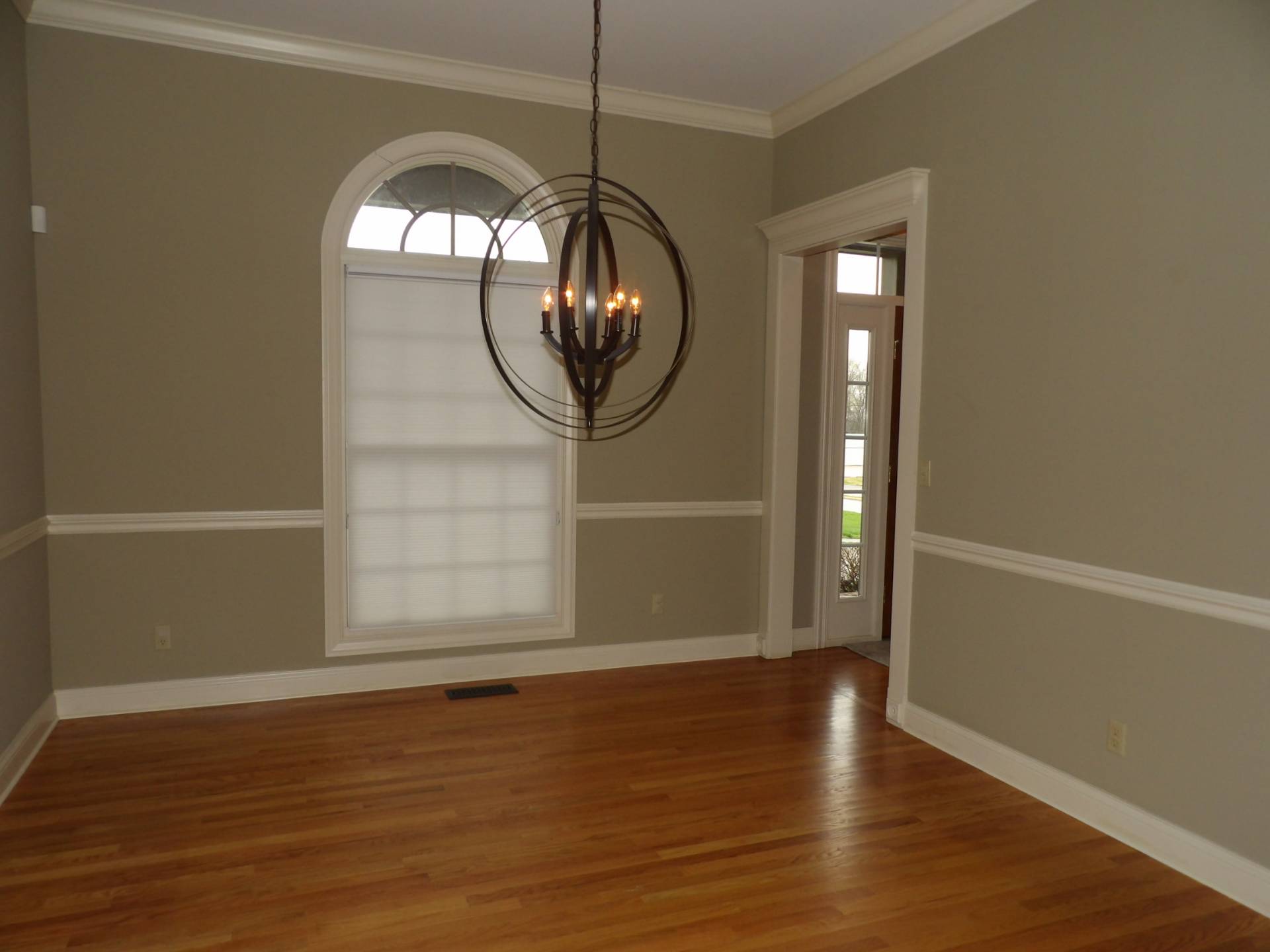 ;
;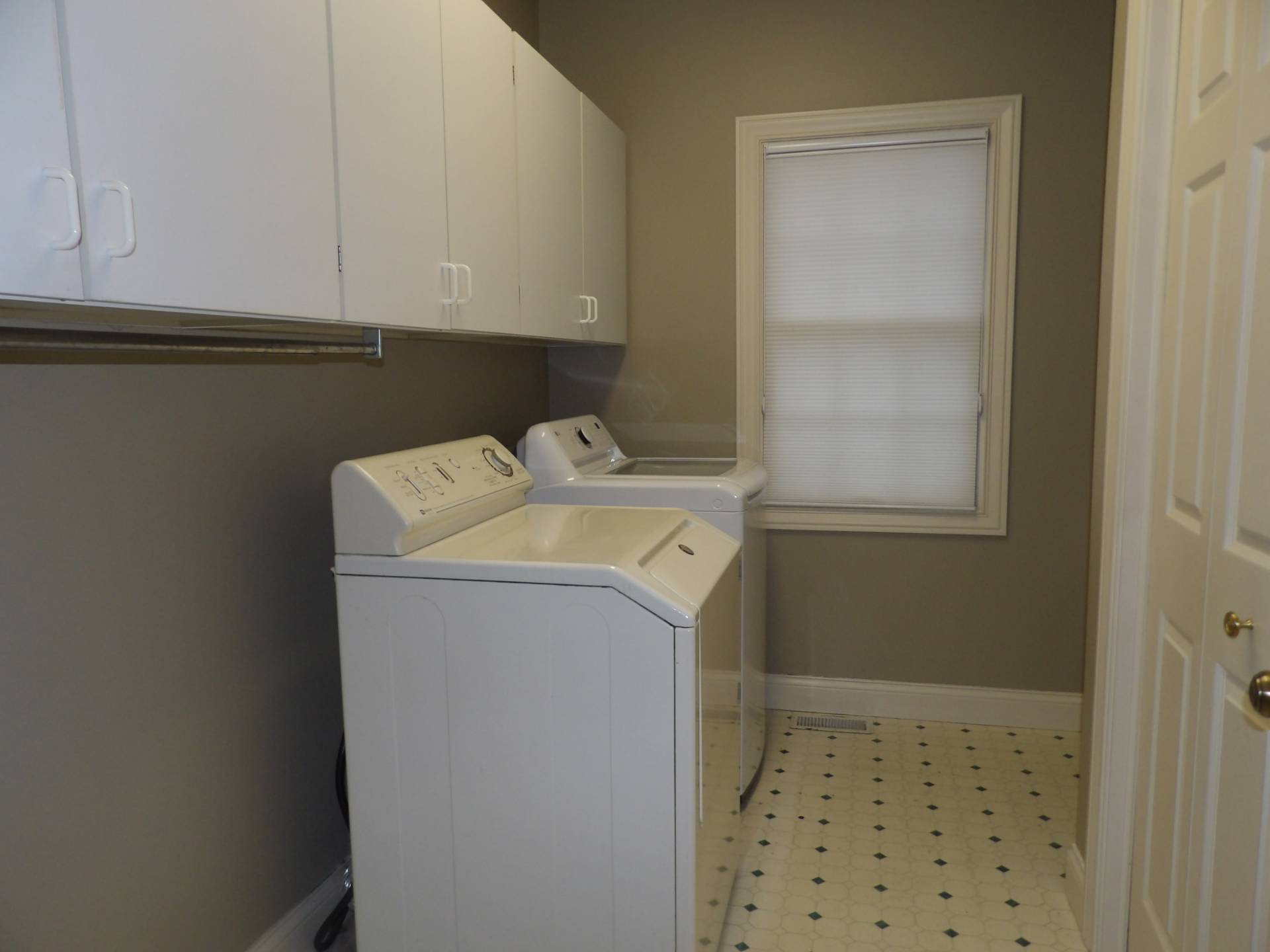 ;
;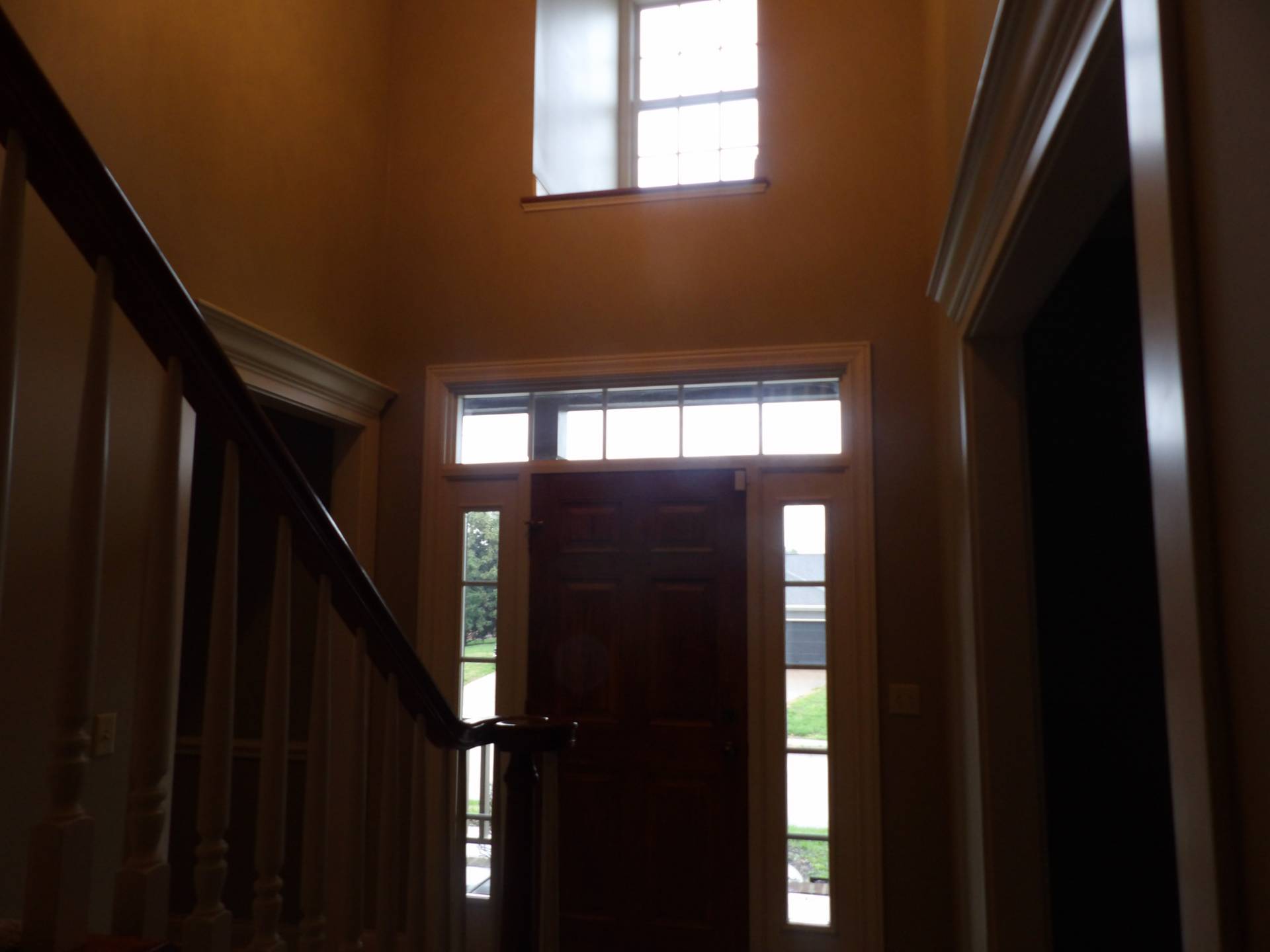 ;
;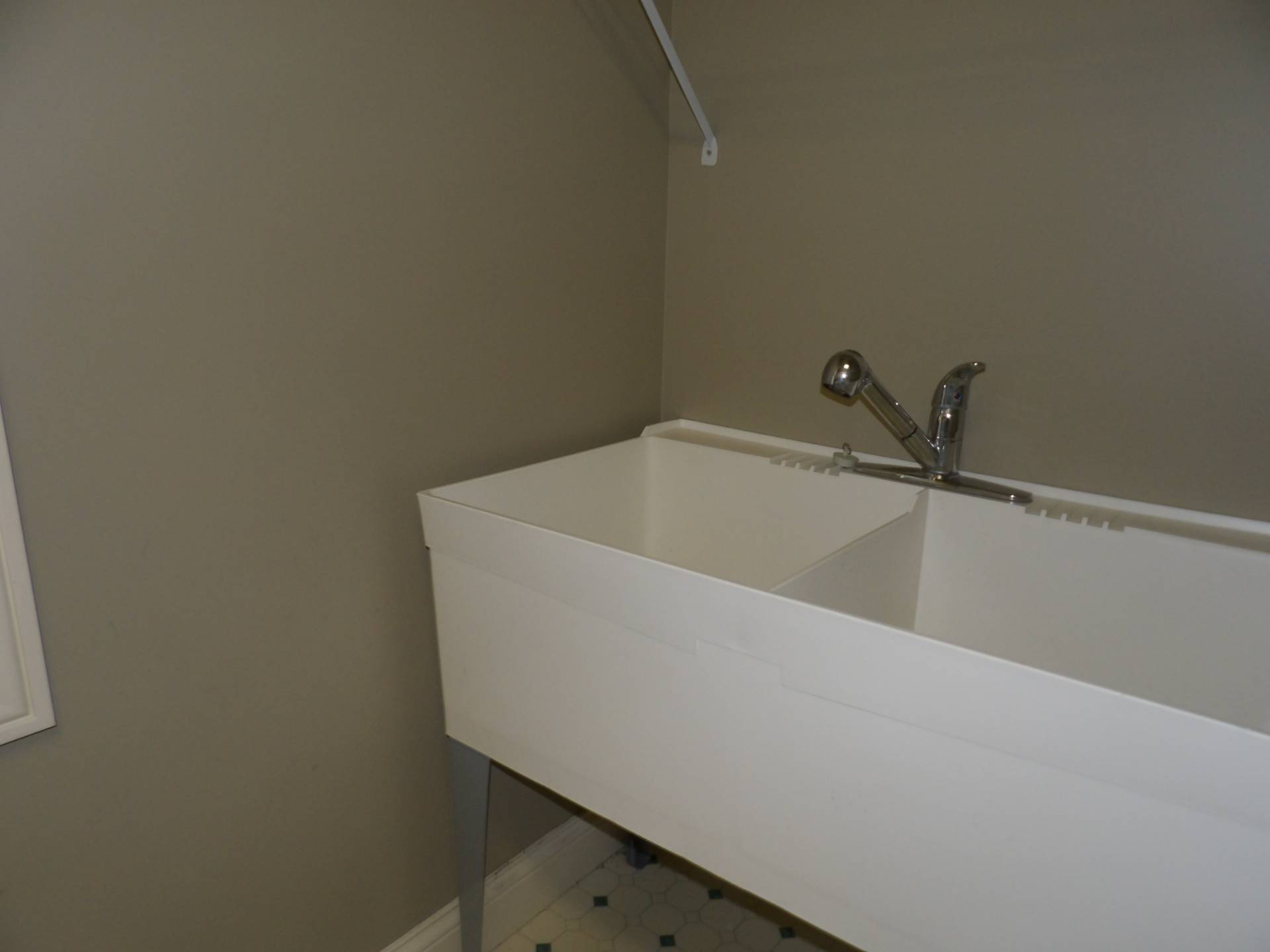 ;
;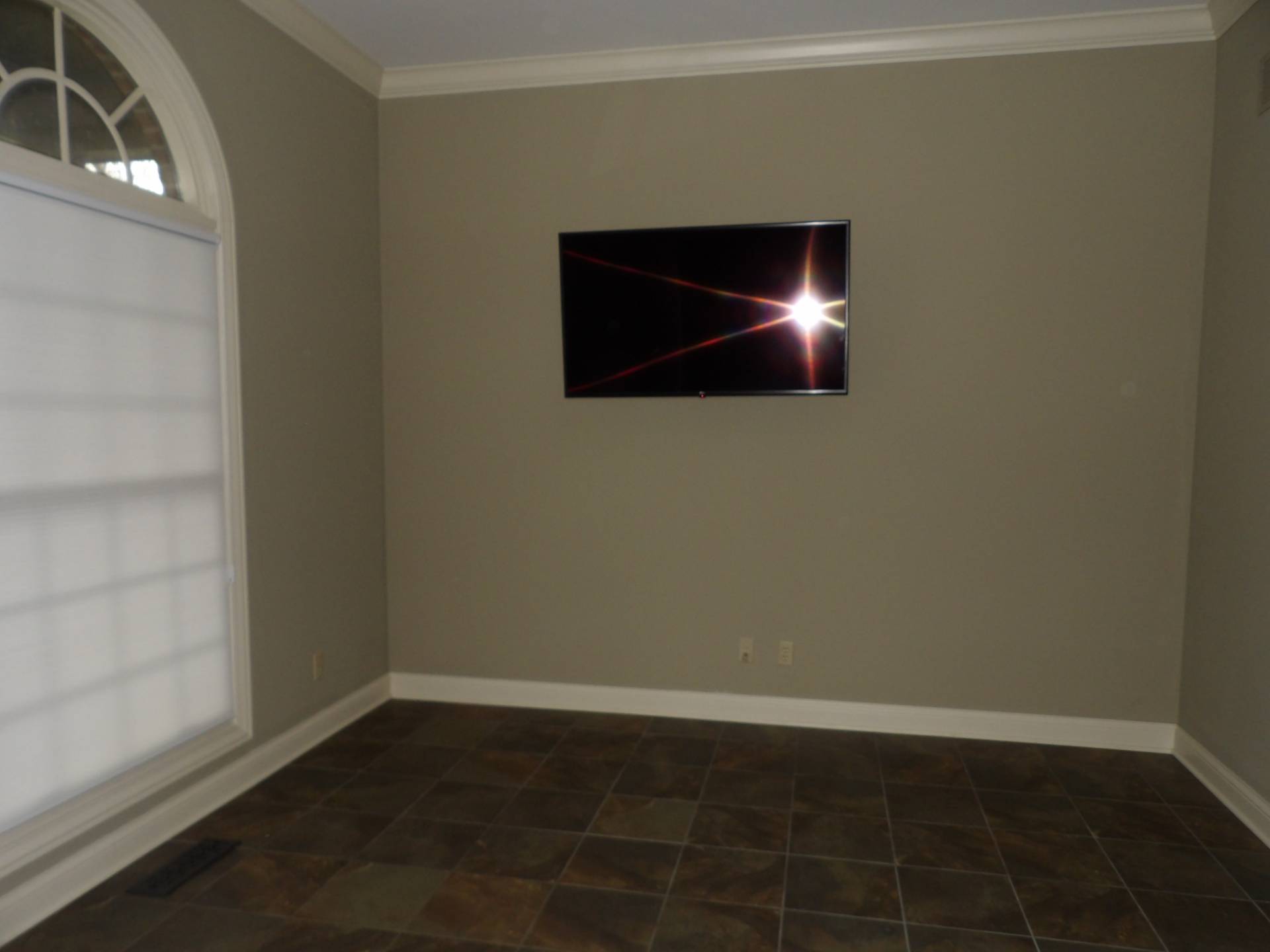 ;
;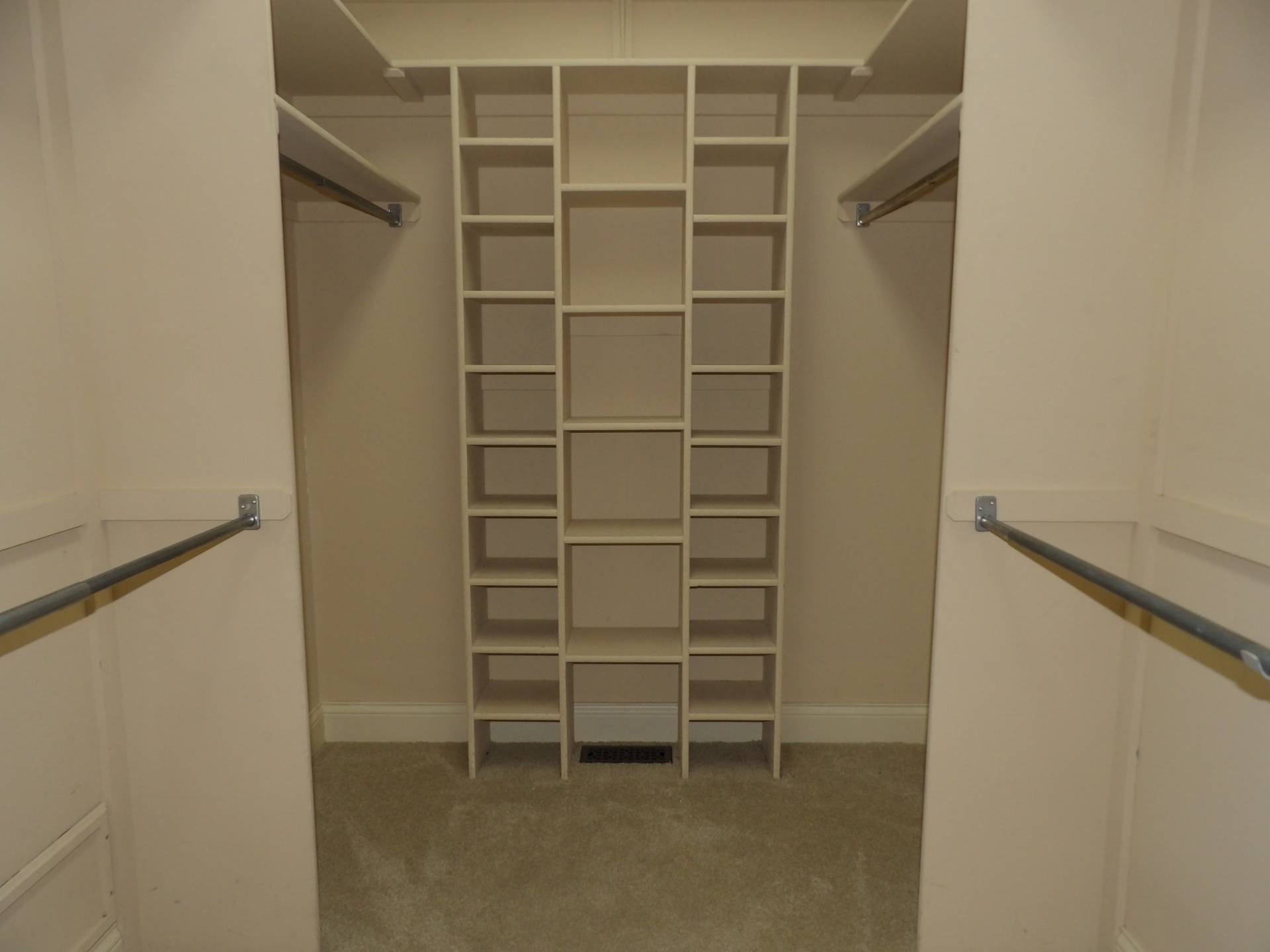 ;
;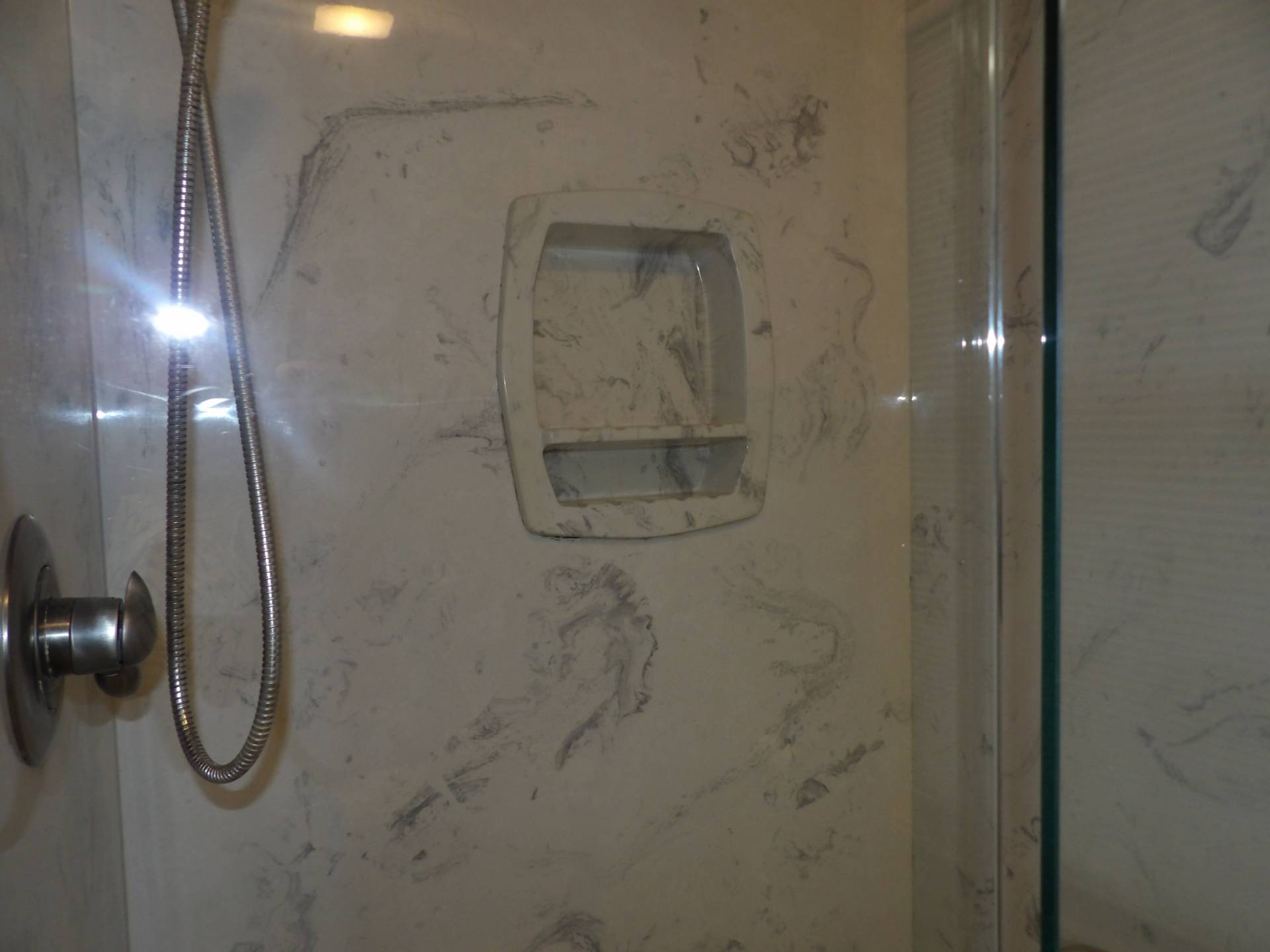 ;
;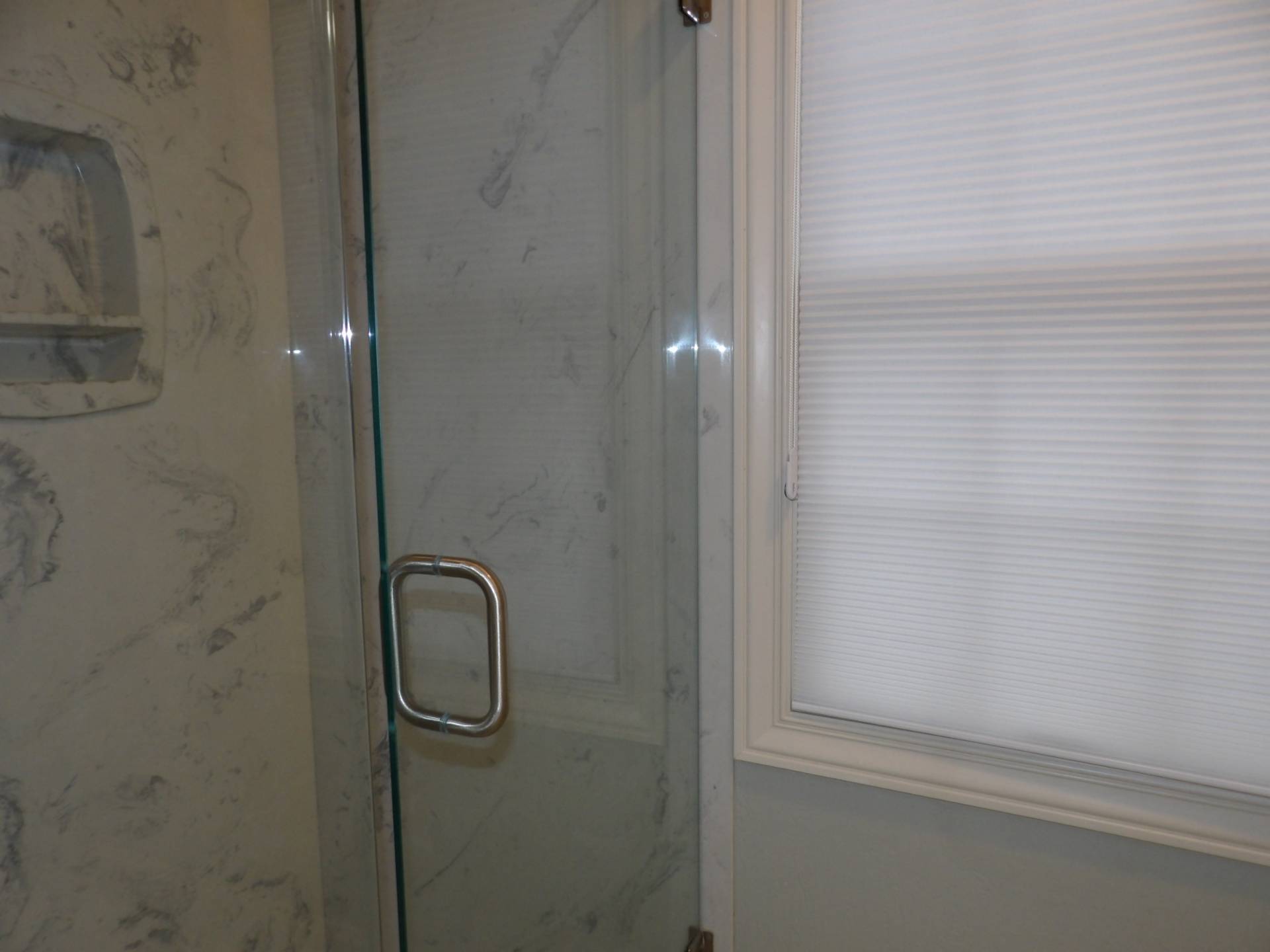 ;
;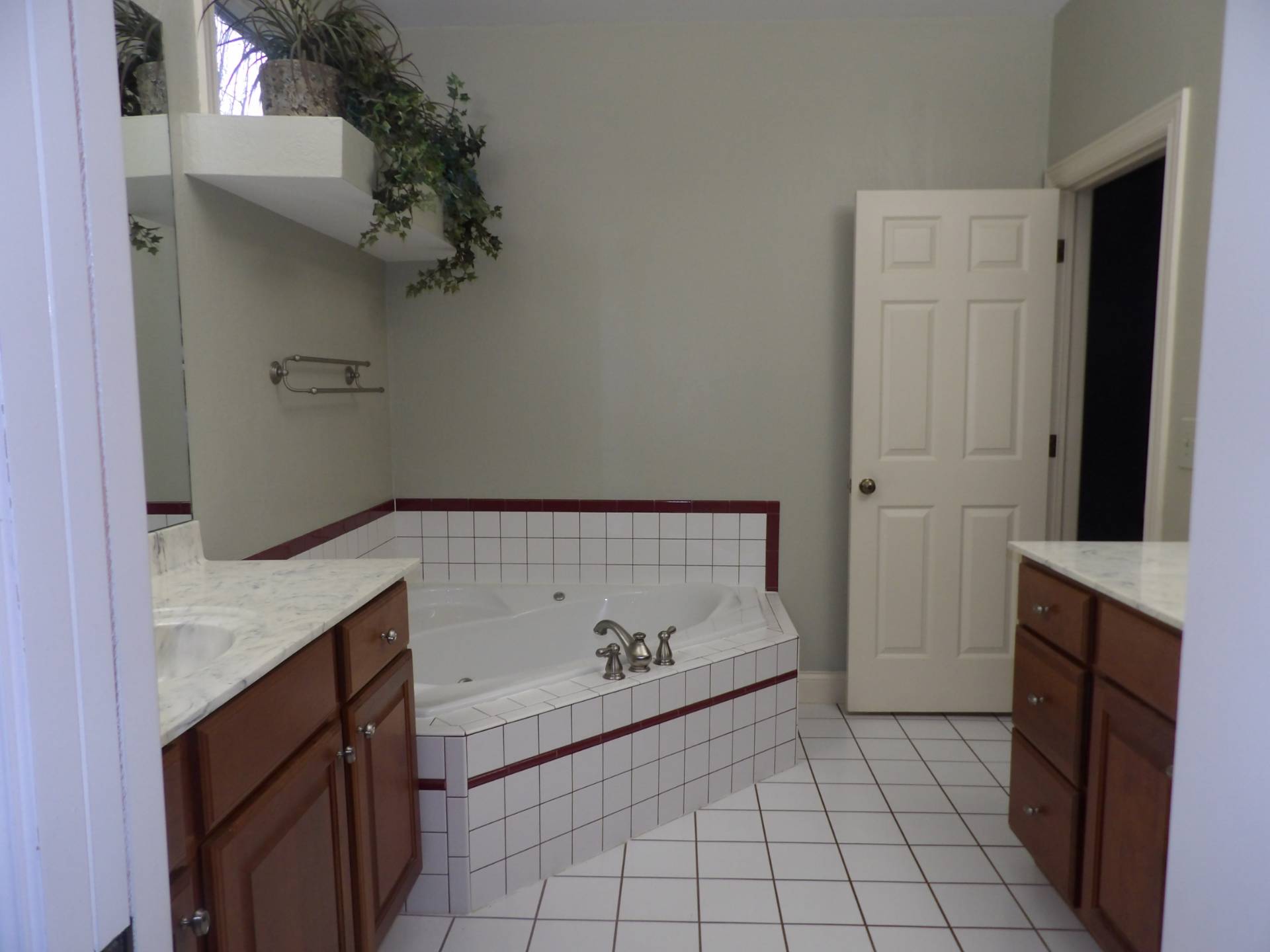 ;
;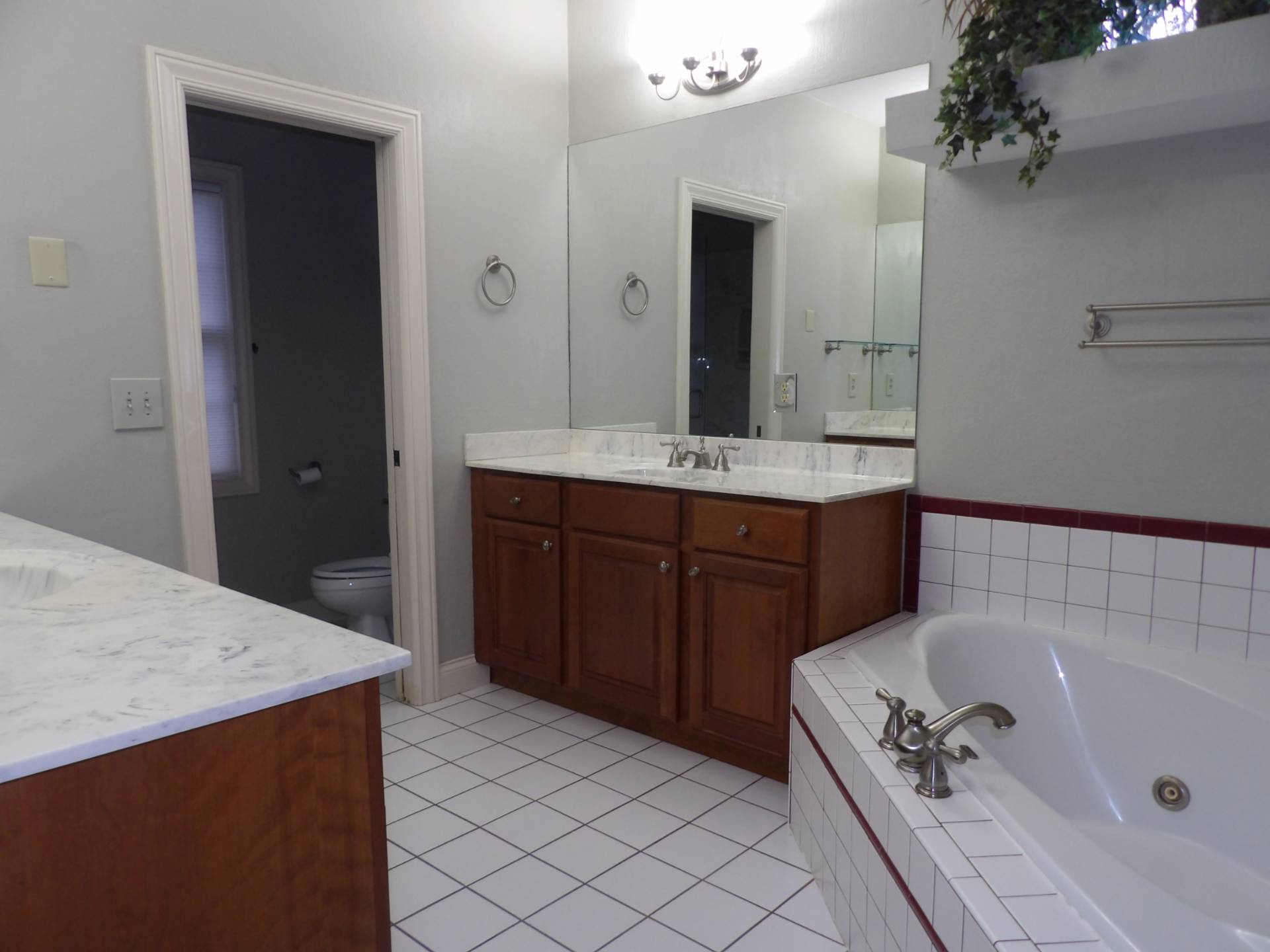 ;
;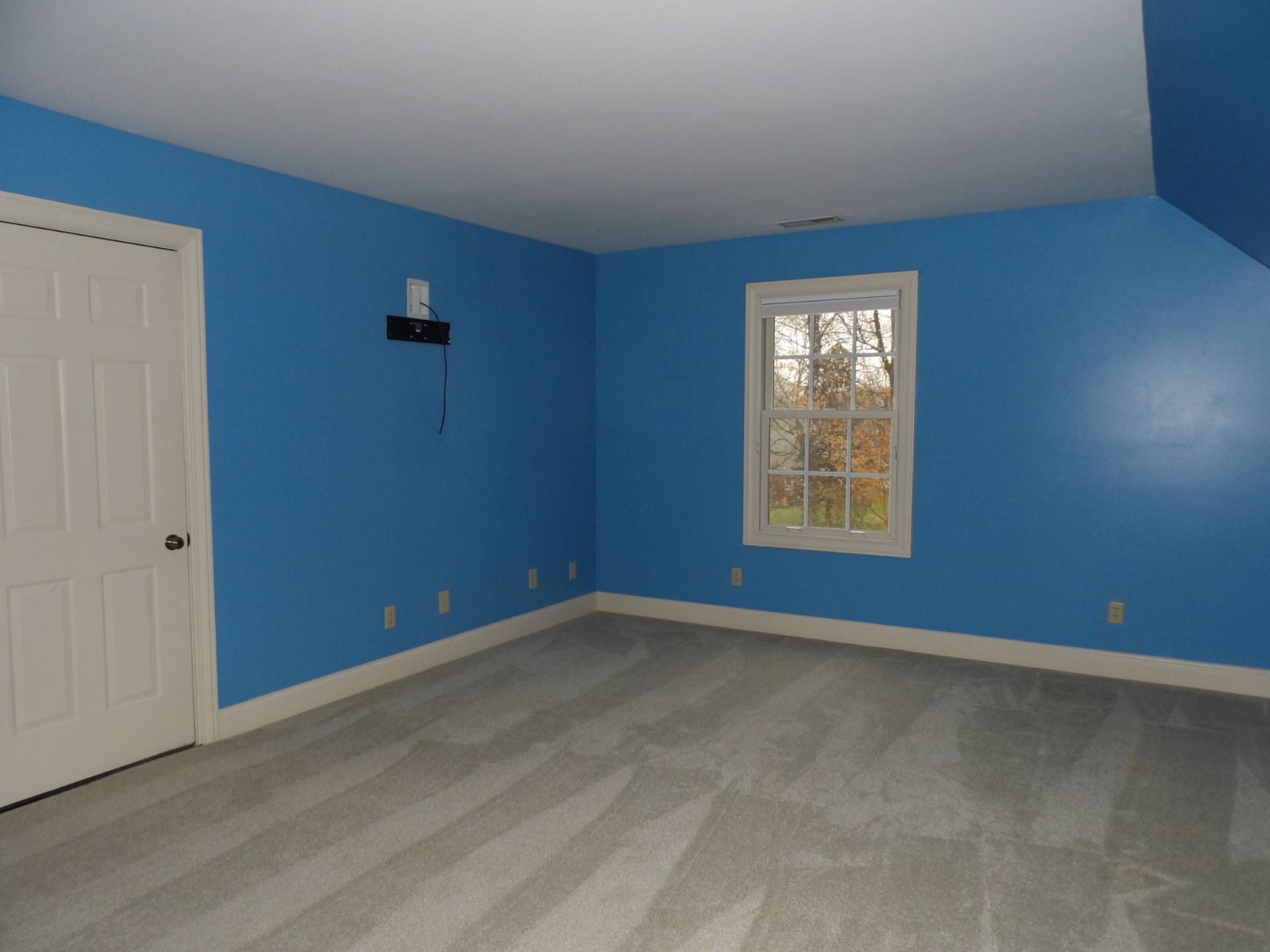 ;
;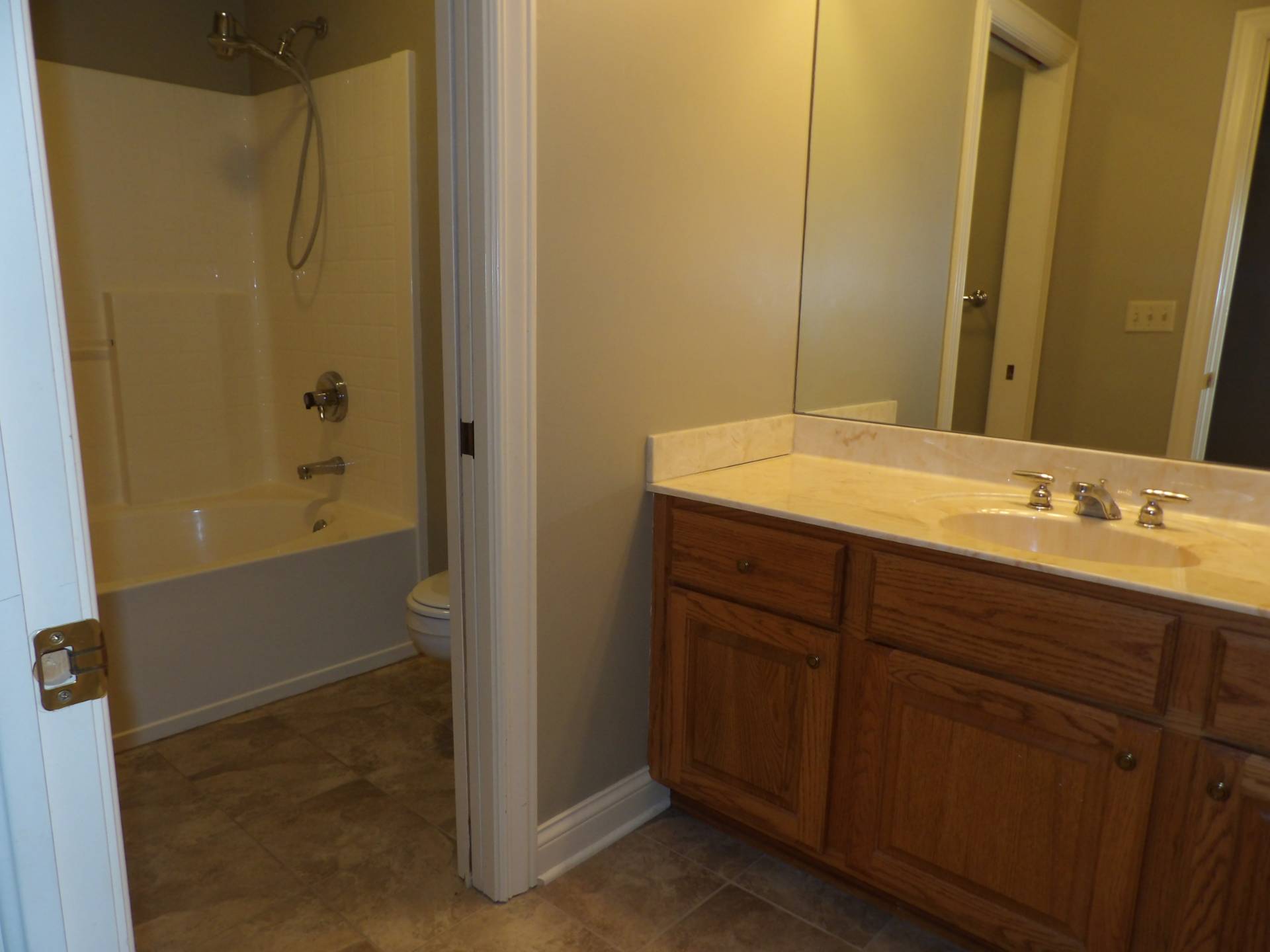 ;
;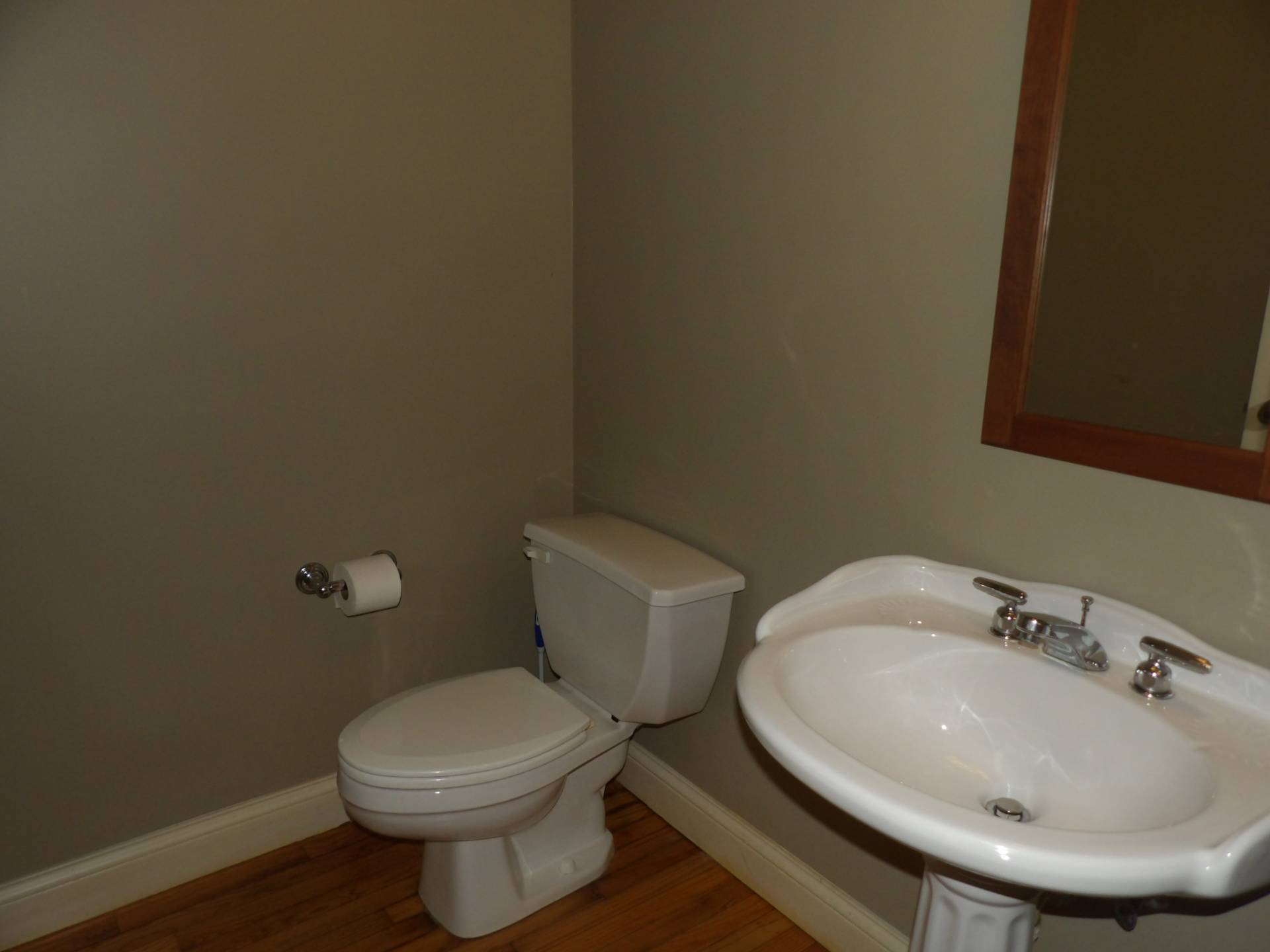 ;
;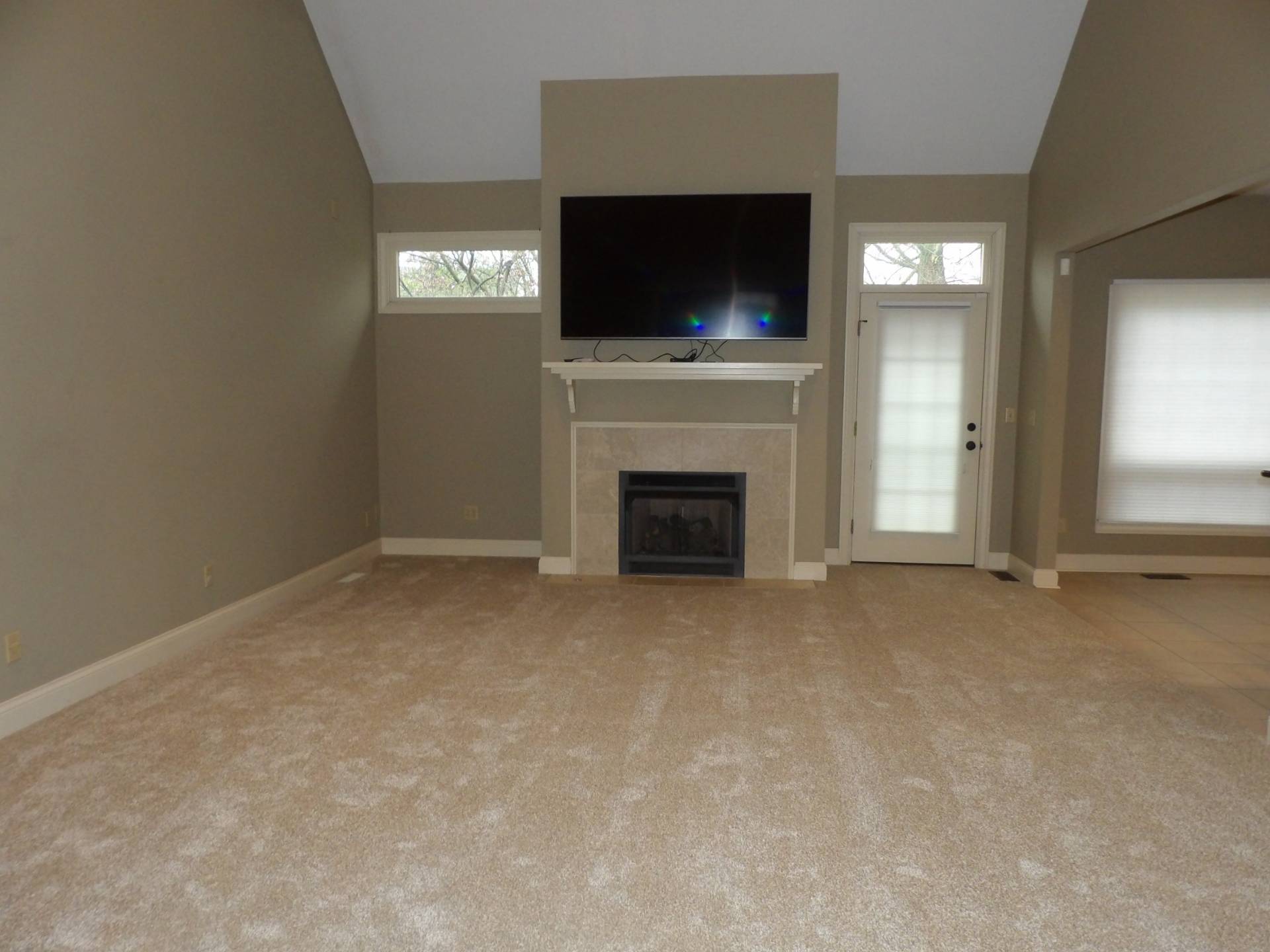 ;
;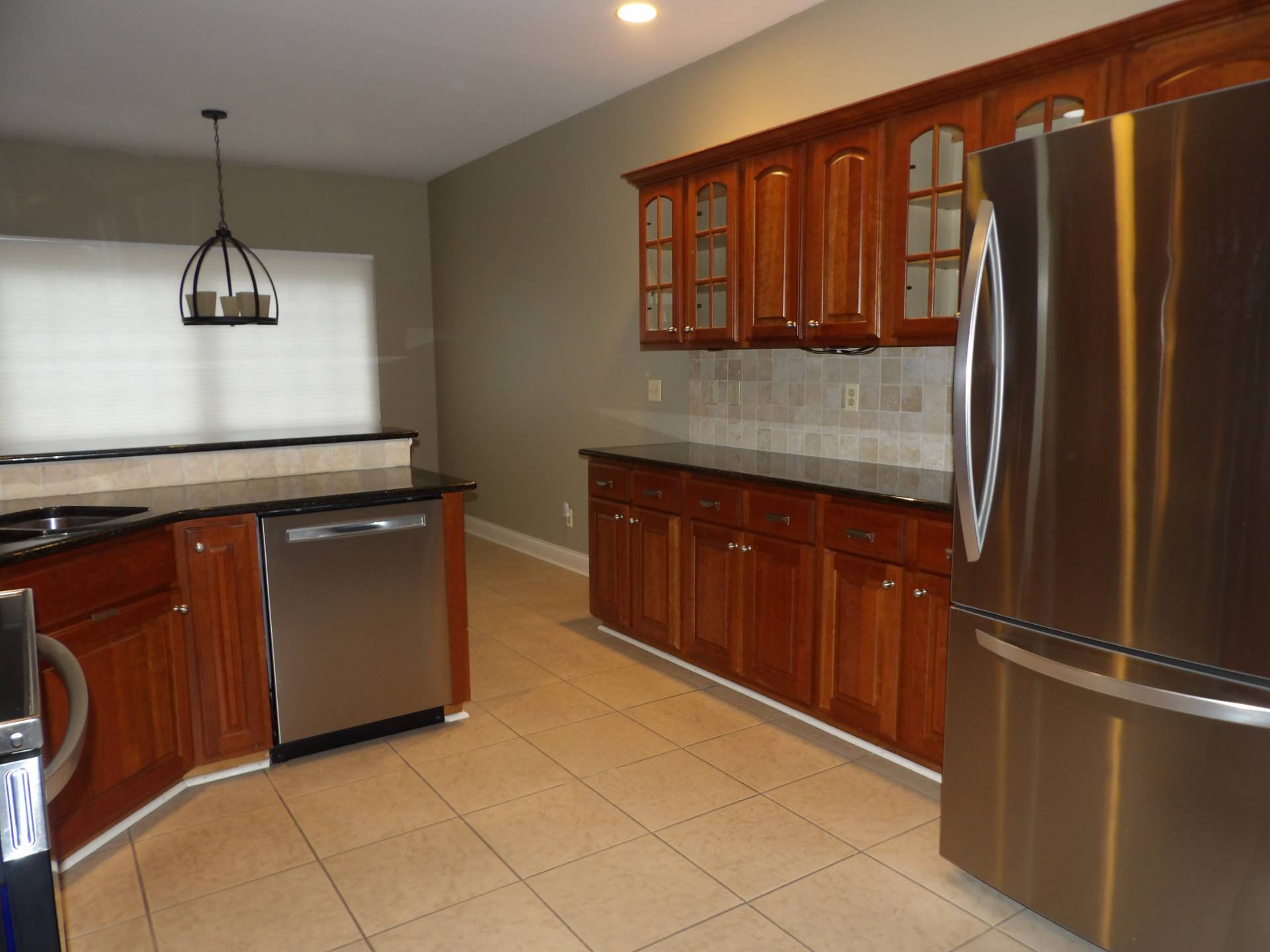 ;
;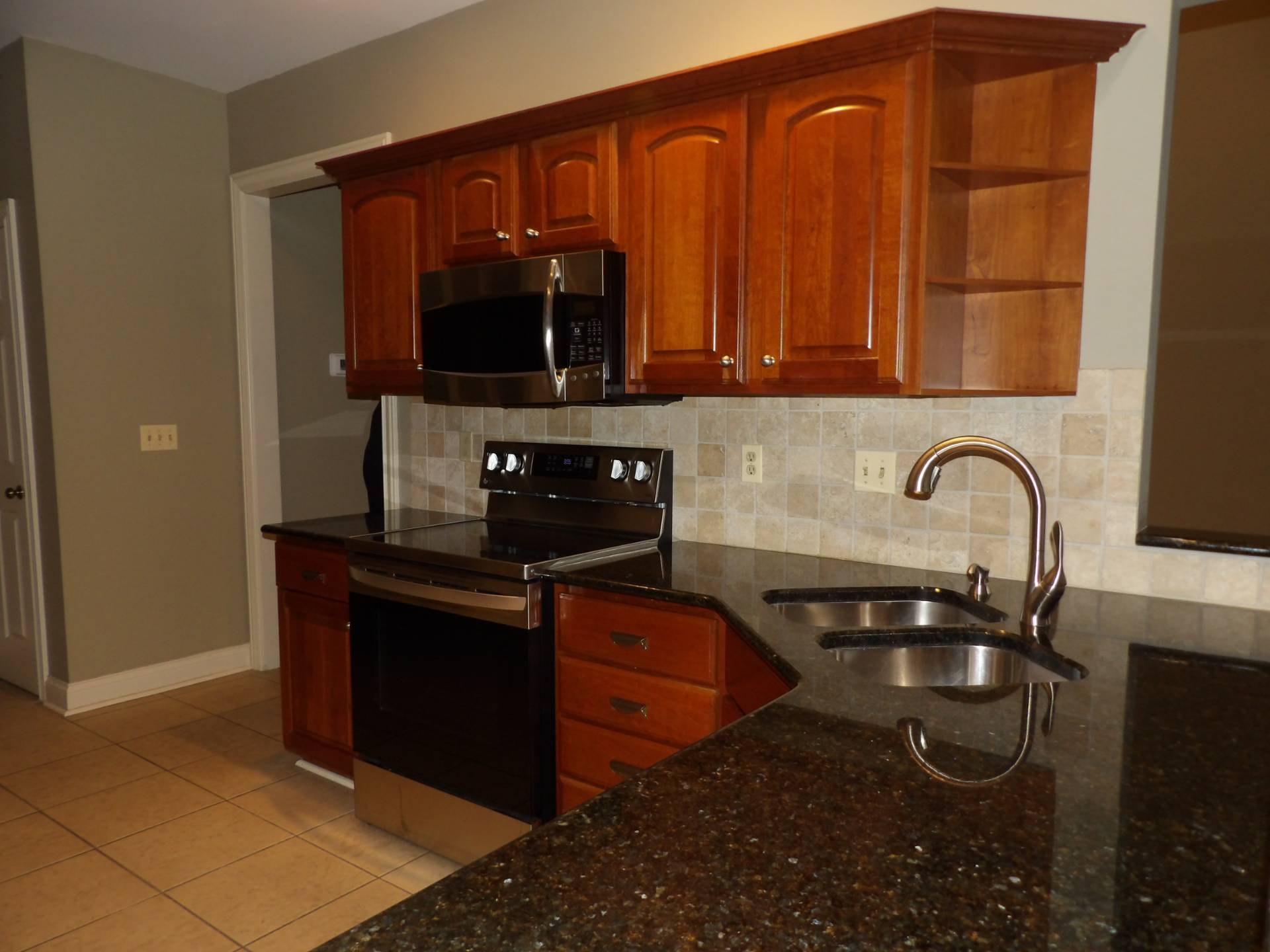 ;
;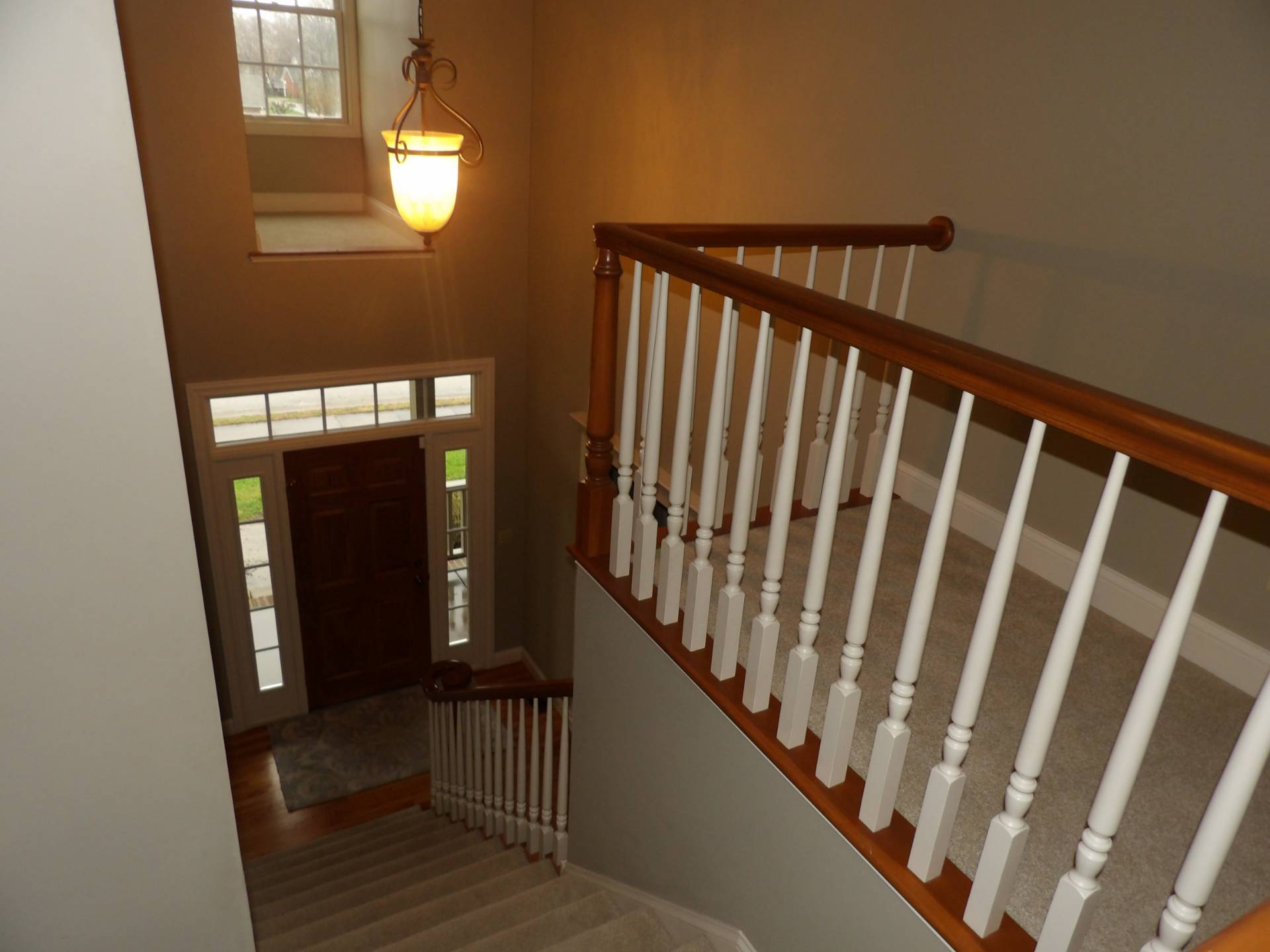 ;
;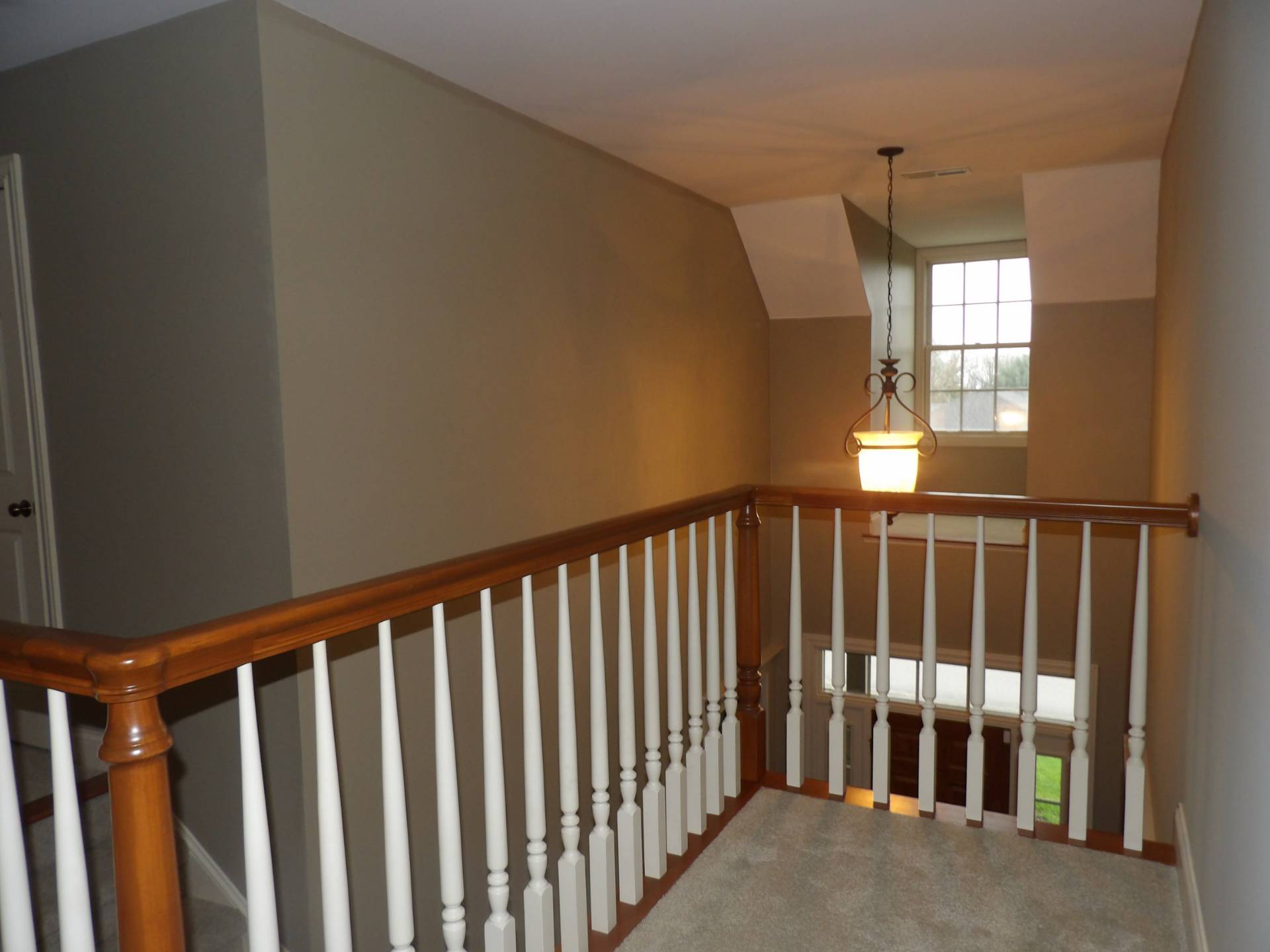 ;
;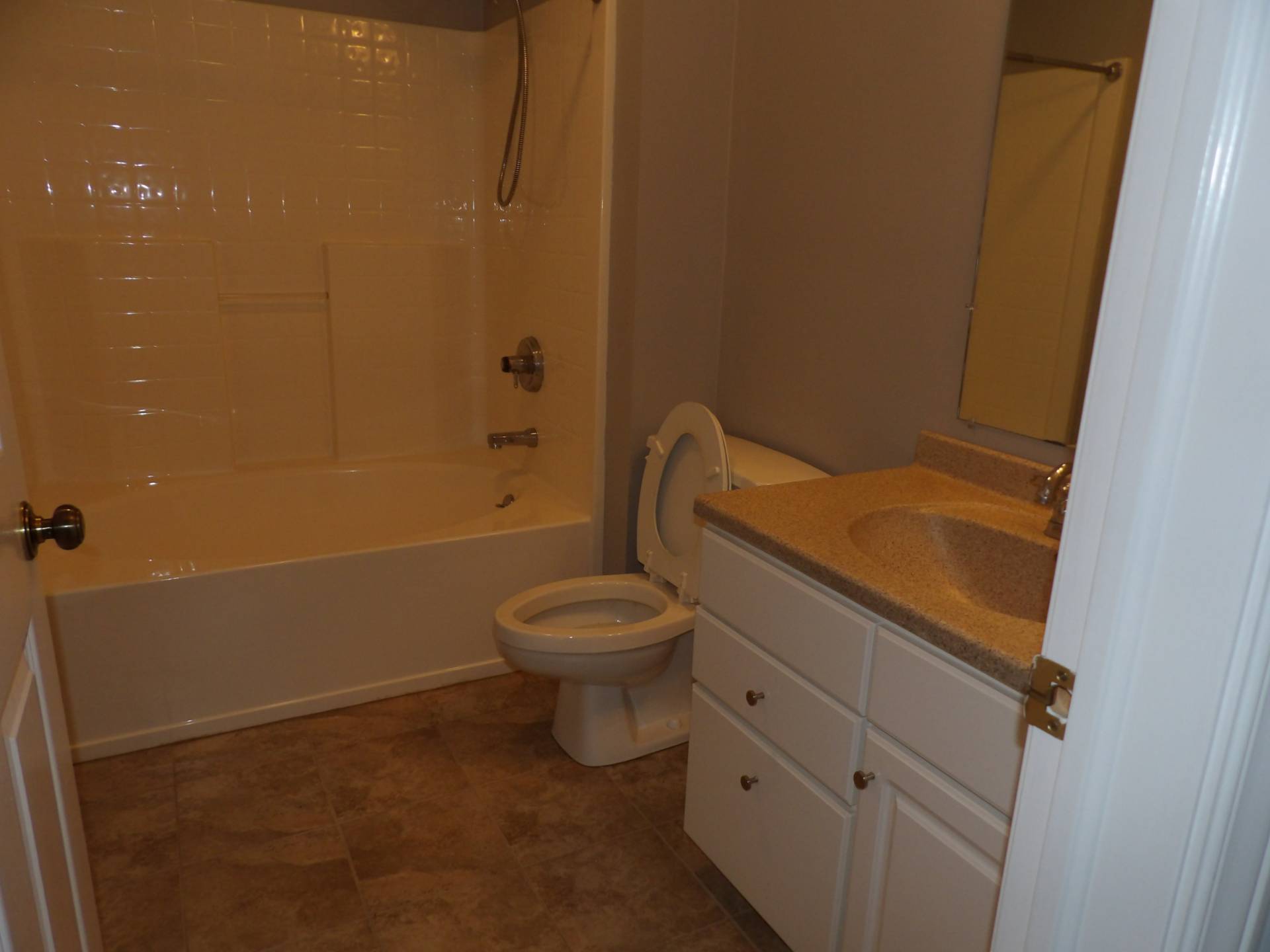 ;
;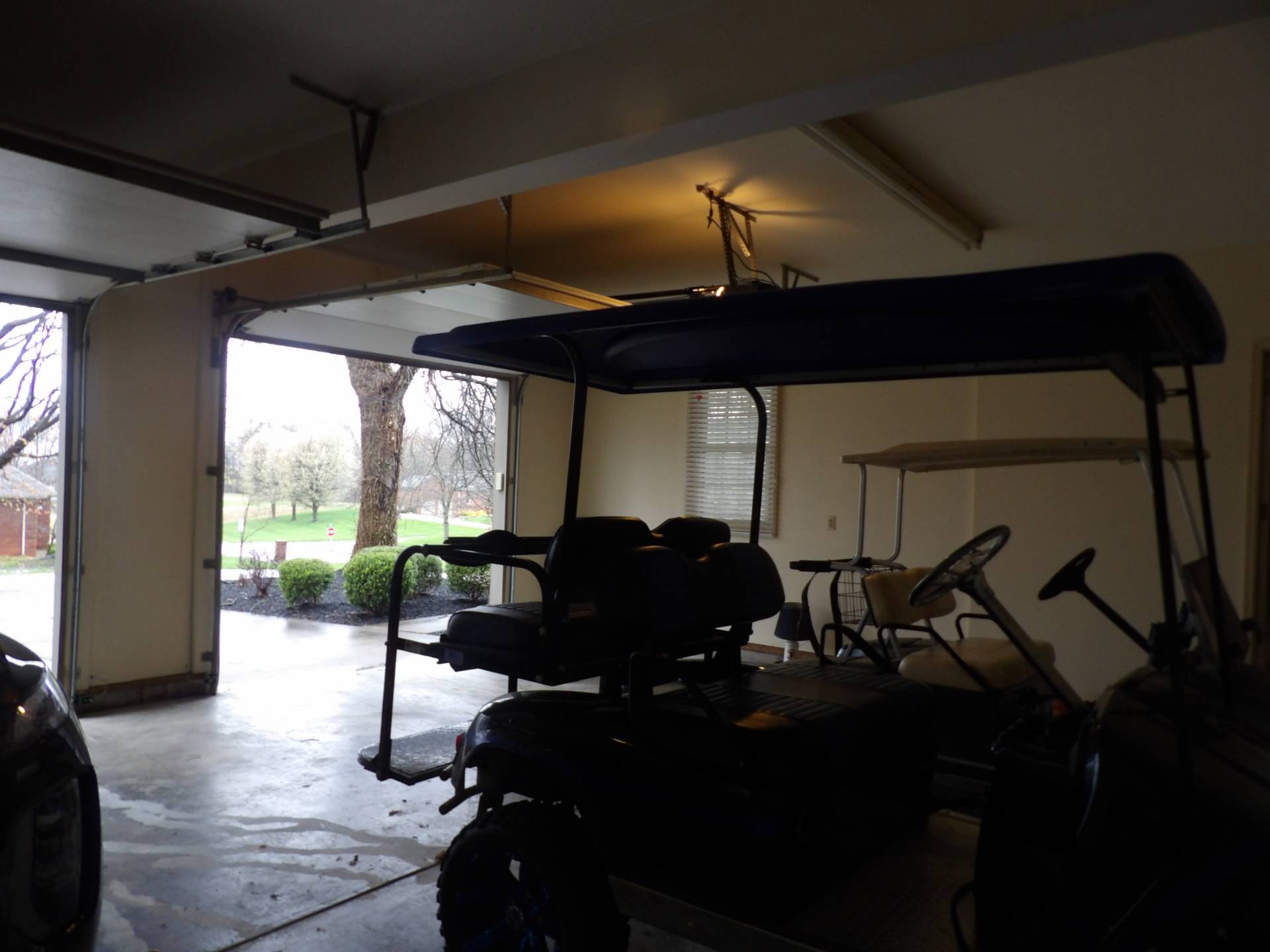 ;
;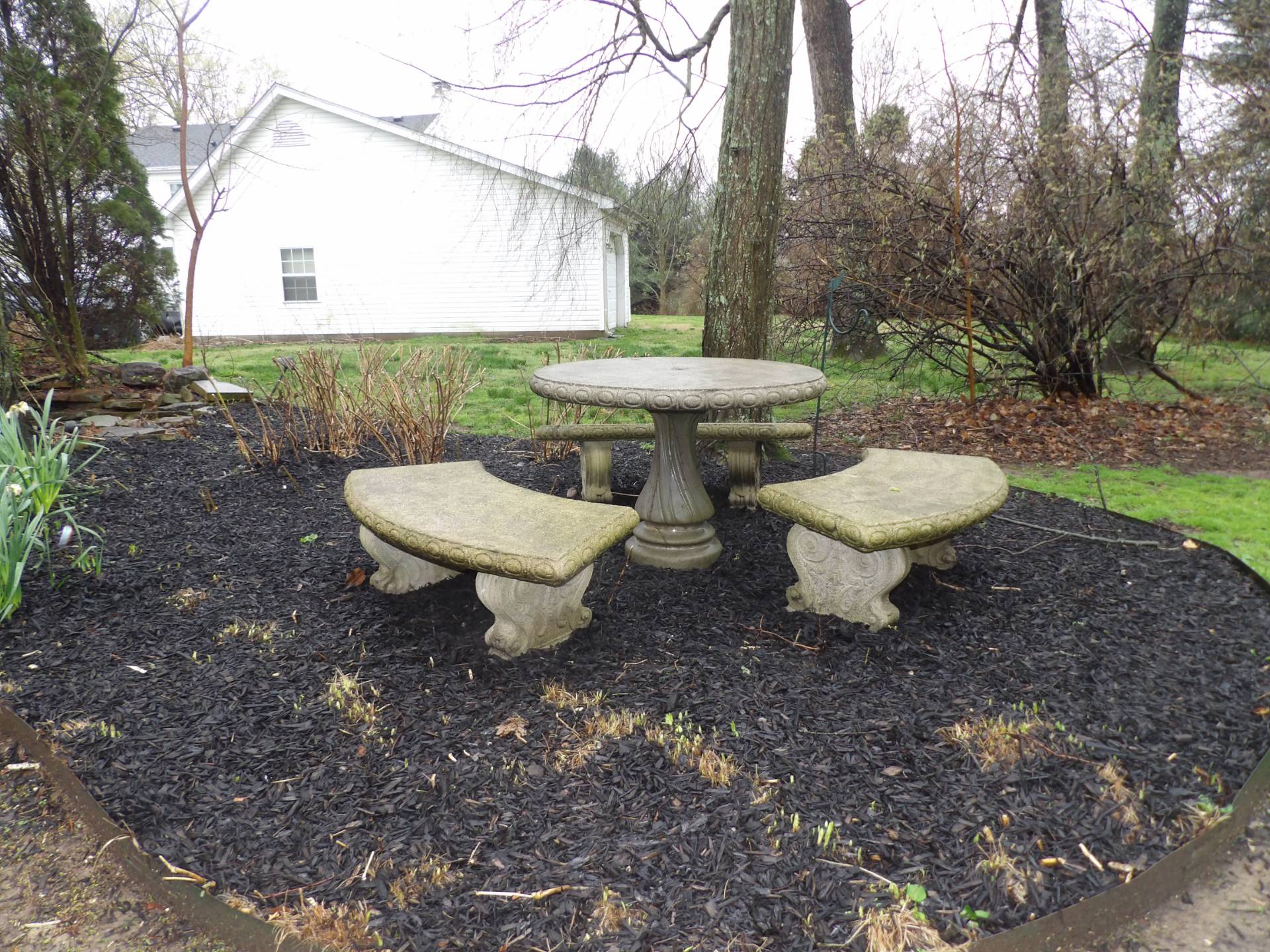 ;
;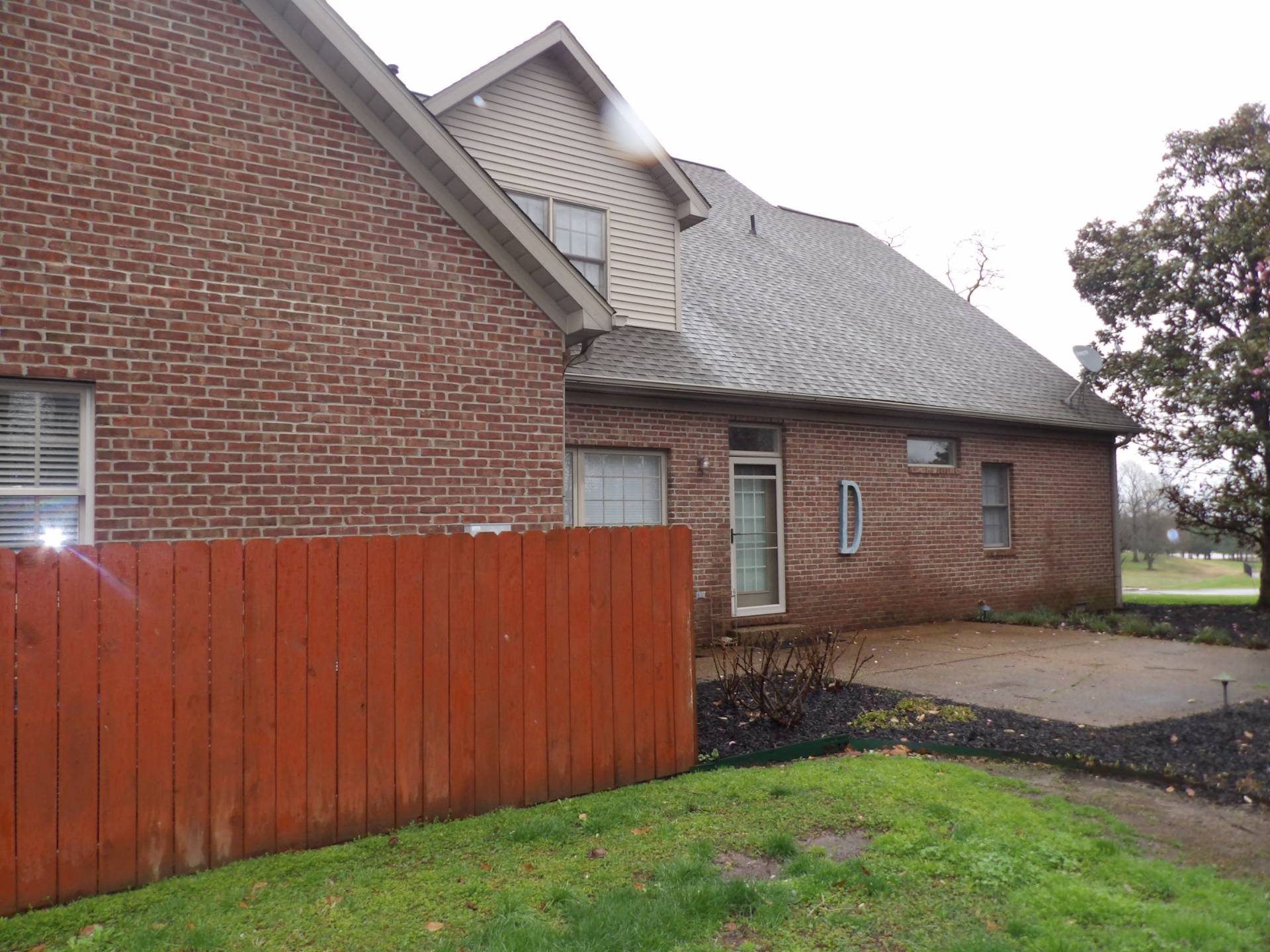 ;
;